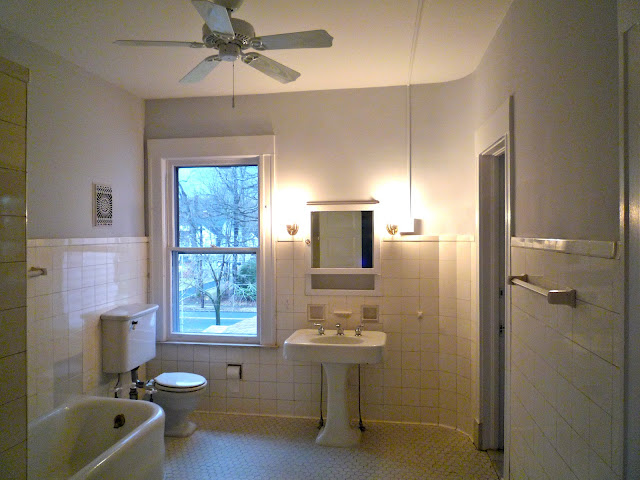Master Bathroom
Hello there lovies-
After months of promising you pictures of our master bathroom renovation, I have finally lived up to my promises. Here are the pictures, but first here's a refresher course.
I have some loyal California readers that loved our master bathroom just the way it was.
I know subway tiles are all the rage now, but every bathroom in our Brooklyn hood had subway tile and so did every bathroom of the houses we looked at in our new Burbia town. I was just tiiiiiired of it. More importantly, though it's not clear from the pictures, the tile needed a pick me up.
and what I mean by pick me up is a complete gut job. lol.
Getting there:
Remember the tile palette that we were using?
From top left corner going clockwise- tile for shower floor, tile for floor, tile for accent wall behind vanities and tile for accent wall behind the tub. There was also one other tile not pictured that was used for the non accent parts of the wall where the tub was situated. Also, another thing that doesn't come across well in pictures is the fact that the floor tile actually looks like hardwood. I have to be honest, I wasn't 100% sure about it, but Aileen (our lovely Porcelanosa designer) convinced us and she was RIGHT. We love it.
Remember our chandy from the foyer in our old Brooklyn pad {here}?
Hubby came up with the great idea to use it in our bathroom.
and here we are:
A few of the details:
The shower floor:
A shelf or niche that we created to house our soap and shampoo.
Now I just want to find some pretty glass bottles to put the shampoo and conditioner in.
This bottle is just not cutting it.
One of the best parts of our bathroom?
This is the floor before we put the tile over it. It's called a heated floor mat. It's a cheaper and easier way to do radiant heated floors. The best part? We have it set to a timer so that the tiles are nice and toasty when we wake up in the morning and right before we go to bed. Let me just tell you not having to walk on super cold tiles is one of life's little pleasures. Since I'm always cold, I'm envisioning our next house that will have these floors EVERYWHERE. ;)
Also, see this door to the left of the shower in this picture?
This door lead to the hallway. There was another door that lead to our bedroom. I'm sure back in the old days when our house was first built there might have only been one bathroom on the second floor that all four bedrooms used. The two door entry made it super easy for all to use our bathroom. We wanted more privacy and wanted to make our bathroom truly feel like a master bathroom. So, we closed off the doorway. As an added bonus, we were also able to extend our shower A LOT.
Ta da!
Of course I had visions of the hubby and I breaking in our new tub with lots of bubbles and two big glasses of red wine.
Instead this is what the first bath in the tub looked like:
 |
| Thanks Aunty Donna and Uncle Joshie for the cool blue water! |
I hope you liked the Master Bath reveal. I took long enough to share it, huh?
Hope all is well in your neck of the woods.
Love to all.
xo,
Ris






















Hello, I was really encouraged to discover this site. The cause getting that this is these kinds of an educational put up. I desired to thank you for this insightful read through of the subject.
ReplyDeleteBathtub reglazing NYC
Bathtub reglazing nj
I would like to thank you for the efforts youve got produced in writing this article.
ReplyDeleteBathtub reglazing NYC
Tub refinishing Connecticut
I am hoping the same finest operate from you inside the potential also.
ReplyDeleteBathtub reglazing nj
Bathtub reglazing NYC
Actually your creative writing skills has inspired me to start my personal BlogEngine weblog now.
ReplyDeleteTub reglazing cost
Bathtub reglazing NYC
Thanks!
ReplyDelete